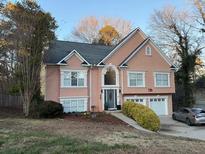139 Thunder Ridge Ln, Acworth, GA 30101
Less Photos /\
Home Description
Welcome to your dream home! This charming 4-bedroom, 2.5-bath residence sits on an expansive unfinished basement, offering you the perfect canvas to bring your creative visions to life. From the moment you arrive, the welcoming covered front porch sets an inviting tone for the rest of the home.
Step inside to an open two-story foyer that sets the stage for the elegance and sophistication found throughout the home. The kitchen is a culinary dream, featuring stainless steel appliances that elevate your cooking experience. The adjoining breakfast nook, with its large windows, provides serene, wooded views, making it the perfect spot to enjoy your morning coffee. Host formal meals in the separate dining room, designed to create an elegant dining experience. The main level offers a versatile office space and a practical powder room. The keeping room adjacent to the kitchen provides a cozy space for family gatherings or relaxation. The upstairs primary bedroom is a luxurious retreat The spa-like bathroom offers a double vanity, soaking tub, separate shower, and walk-in closet for all your storage needs. Three additional bedrooms on the upper level share a full bath, providing comfortable living space for family or guests. Convenient Laundry Room: The laundry room is also located on the upper level, adding to the convenience and ease of living. The lower-level basement offers versatile space that is ready for your creative touch. Whether you envision a home theater, a game room, or additional living quarters, this blank slate awaits your inspiration. The serene, wooded views surrounding the home provide a tranquil backdrop for outdoor relaxation and entertainment. The welcoming covered front porch is perfect for enjoying peaceful evenings and greeting guests. This home is ideally located close to the community pool and pickleball courts, offering endless opportunities for recreation and socializing. Don't miss the opportunity to make this elegant and versatile home your own. Schedule a tour today and discover the endless possibilities that await in this beautiful residence.
- MLS #: 7406165F
- Address: 139 Thunder Ridge Ln
- City: Acworth
- Zip: 30101
- County: Paulding
- Subdivision: Bentwater
- Community Features: Clubhouse,Golf,Homeowners Assoc,Pickleball,Playground,Pool,Sidewalks,Street Lights,Swim Team,Tennis Court(s)
- Square Feet: 2456
- Sq. Ft. Source: Public Records
- Water Body Name: None
- Waterfront Features: None
- Water Source: Public
- Interior of Property: Double Vanity,Entrance Foyer,High Ceilings 9 ft Main,Walk-In Closet(s)
- Rooms: Den,Office
- Flooring: Carpet,Hardwood,Other
- Kitchen Features: Keeping Room,Kitchen Island,Pantry Walk-In,Stone Counters
- Kitchen Appliances: Dishwasher,Disposal,Gas Range,Microwave,Range Hood,Refrigerator
- Fireplace: Gas Starter
- Number Fireplaces: 1
- Bedrooms: Oversized Master
- Master Bath: Double Vanity,Separate Tub/Shower,Soaking Tub,Whirlpool Tub
- Dinning Room: Separate Dining Room
- Laundry: Laundry Room,Other
- Other Equipment: None
- Patio/Porch Features: Front Porch
- Security Features: Secured Garage/Parking,Smoke Detector(s)
- Common Walls: No Common Walls
- Basement: Bath/Stubbed,Daylight,Exterior Entry,Full,Interior Entry,Unfinished
- Parking: Attached,Deeded,Garage,Garage Door Opener,Level Driveway
- Lot Dimensions: x
- Lot Size Acres: 0.72
- Type: Single Family
- Style: Traditional
- Levels: Two
- Property Condition: Resale
- Listing Terms: Cash,Conventional,FHA,VA Loan
- Road Type: Asphalt
- Cooling: Ceiling Fan(s),Central Air
- Heating: Natural Gas
- Sewer: Public Sewer
- Green Energy Efficient: None
- Green Energy Generation: None
- Exterior of Property: Other
- Construction Materials: Wood Siding
- Roof Type: Composition
- Other Structures: None
- Fee Amount: $750 Annually
- Association Fee Includes: Maintenance Grounds,Swim,Tennis
- Initiation Fee: $750
- Home Warranty: No
- : 404-876-4901
Neighborhood
The average asking price of a 4 bedroom Acworth home in this zip code is
$615,725 (45.2% more than this home).
This home is priced at $173/sqft,
which is 13.6% less than similar homes
in the 30101 zip code.
Map
Map |
Street
Street |
Birds Eye
Birds Eye
Print Map | Driving Directions
Similar Properties For Sale
Nearby Properties For Sale

$449,999

School Information
- Elementary:Burnt Hickory
- Middle School:Sammy McClure Sr.
- High School:North Paulding
Financial
- Approx Payment:$2,063*
- Taxes:$4,278
Area Stats
These statistics are updated daily from the Georgia Multiple Listing Service. For further analysis or
to obtain statistics not shown below please call EasyStreet Realty at
(470) 957-6133 and speak with one of our real estate consultants.
Popular Homes
$364,662
$344,900
123
0.0%
41.5%
71
$387,185
$364,000
280
0.7%
51.1%
77
$535,683
$374,000
98
0.0%
38.8%
124
$521,699
$449,450
208
0.5%
41.3%
62
$712,766
$525,000
658
0.8%
34.5%
69
$672,861
$470,000
253
0.8%
42.3%
79
$631,228
$540,000
173
0.0%
38.7%
69
Listing Courtesy of Century 21 Connect Realty.
139 Thunder Ridge Ln, Acworth GA is a single family home of 2456 sqft and
is currently priced at $424,000
.
This single family home has 4 bedrooms.
A comparable home for sale at 301 Harmony Cir in Acworth is listed at $387,000.
In addition to single family homes, EasyStreet also makes it easy to find Homes, Condos, New Homes and Foreclosures
in Acworth, GA.
Abbots Glen, Parkwood At Brookstone and Bridlecreek are nearby neighborhoods.
MLS 7406165F has been posted on this site since 6/18/2024 (today).
